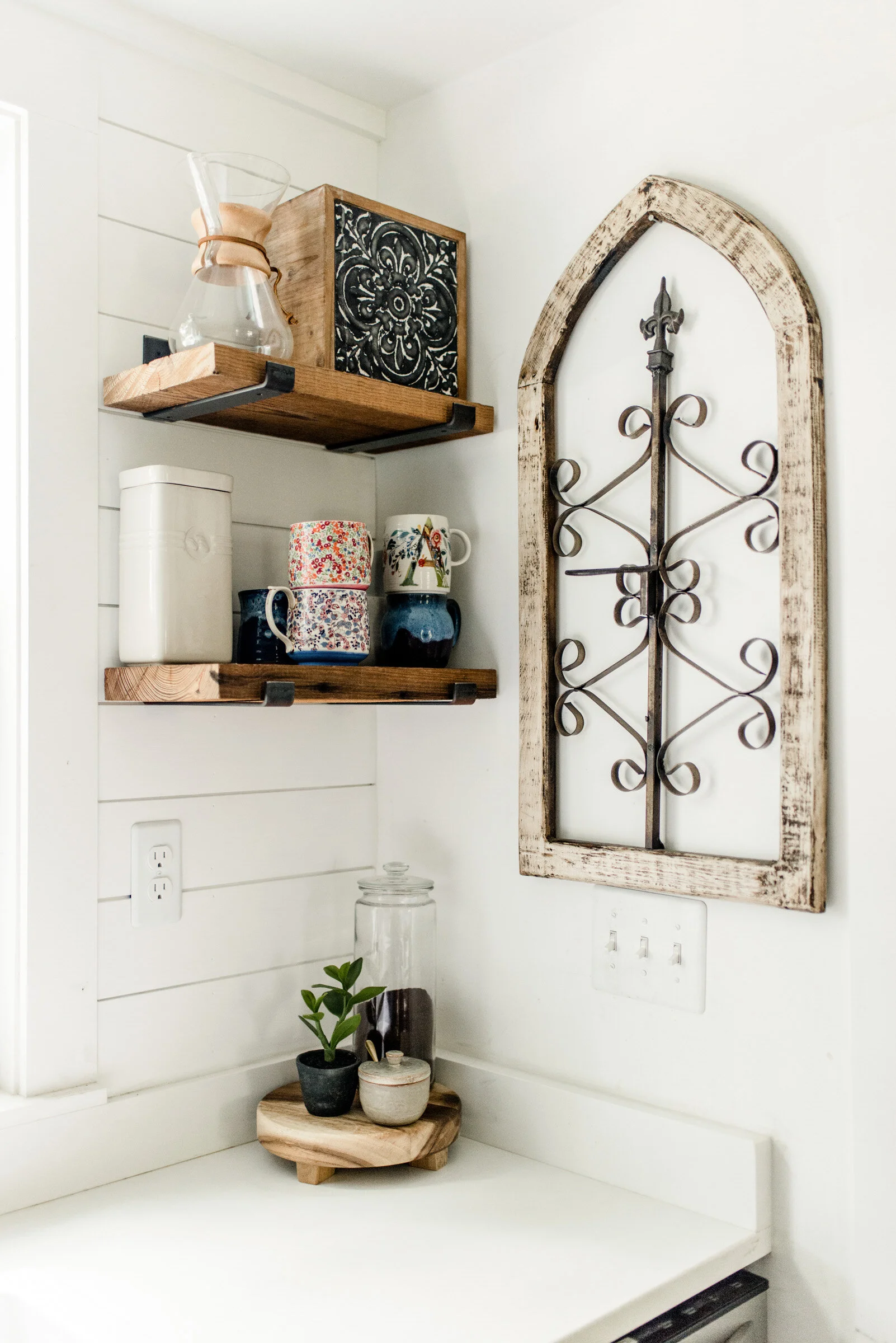Our Kitchen Before & After
When we bought our fixer upper, the kitchen felt deceivingly small. It took A LOT of planning to get it to where it is now. It needed pretty much all new everything.
There was a window that overlooked my neighbor’s backyard (it was where the backsplash behind the oven is now). Beneath this window was a new piece of drywall haphazardly thrown up to try to hide the water damage from a window air conditioning unit. This was a hilarious failure: the wet floor beneath had bubbled up into a free in-house trampoline.
A small window over the sink overlooked our backyard.
The metal cabinets, though retro and cool, did little for storage space and were rusty, sticky and terrible to open and close.
The fridge stood alone in a corner by itself and was the only place for food storage.
A wall separated the dining room from the kitchen which made it feel extra small.
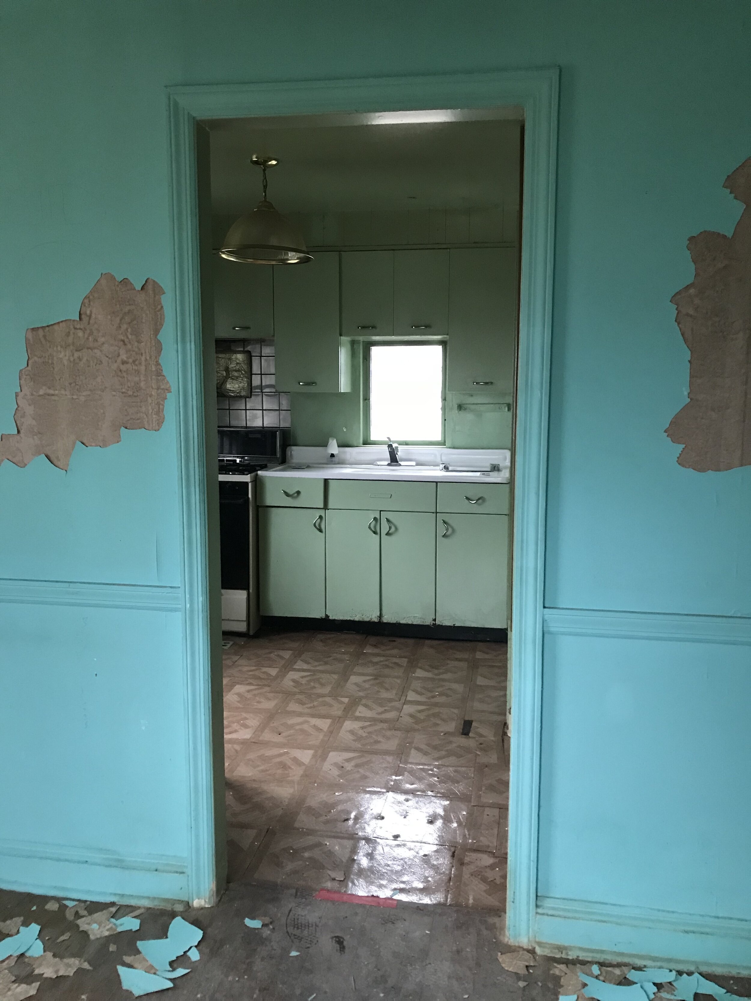
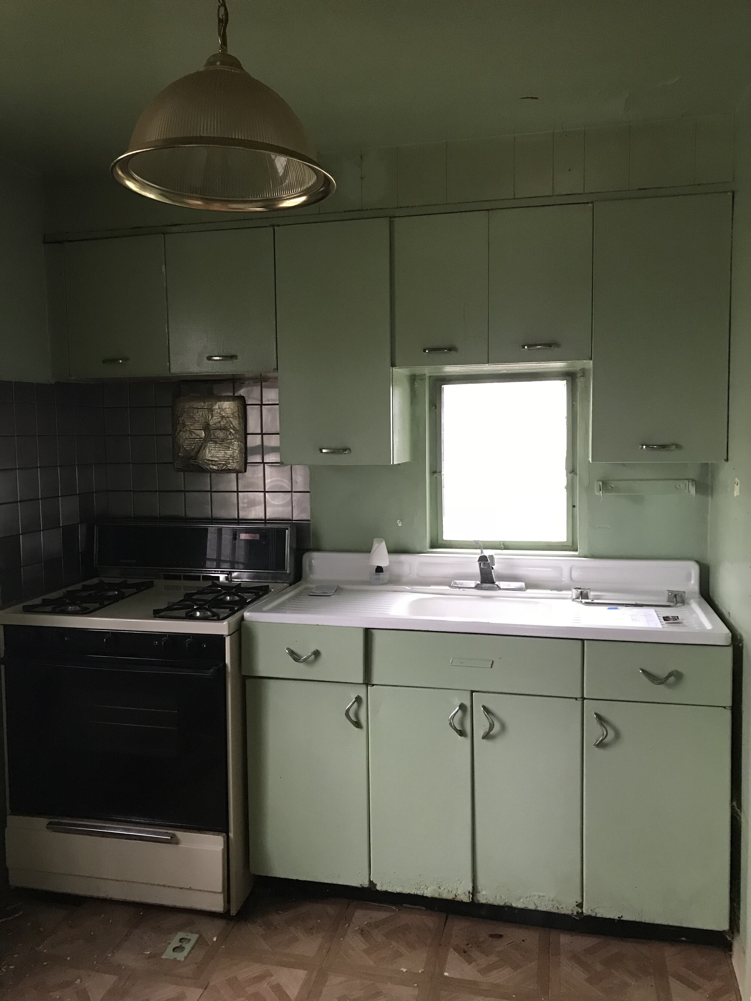
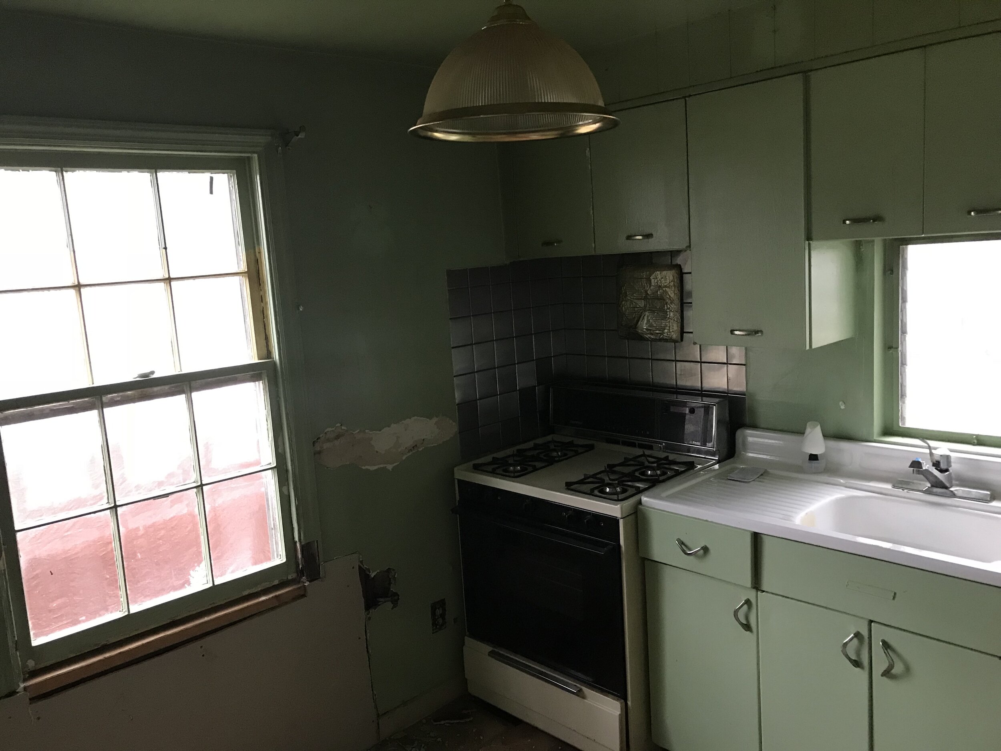

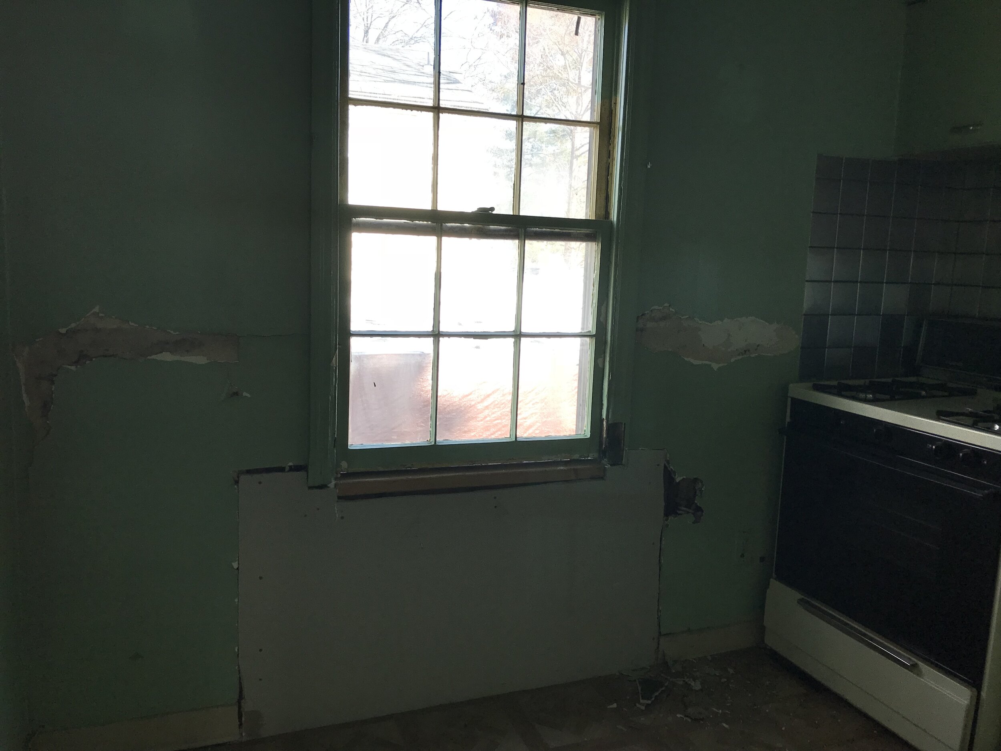
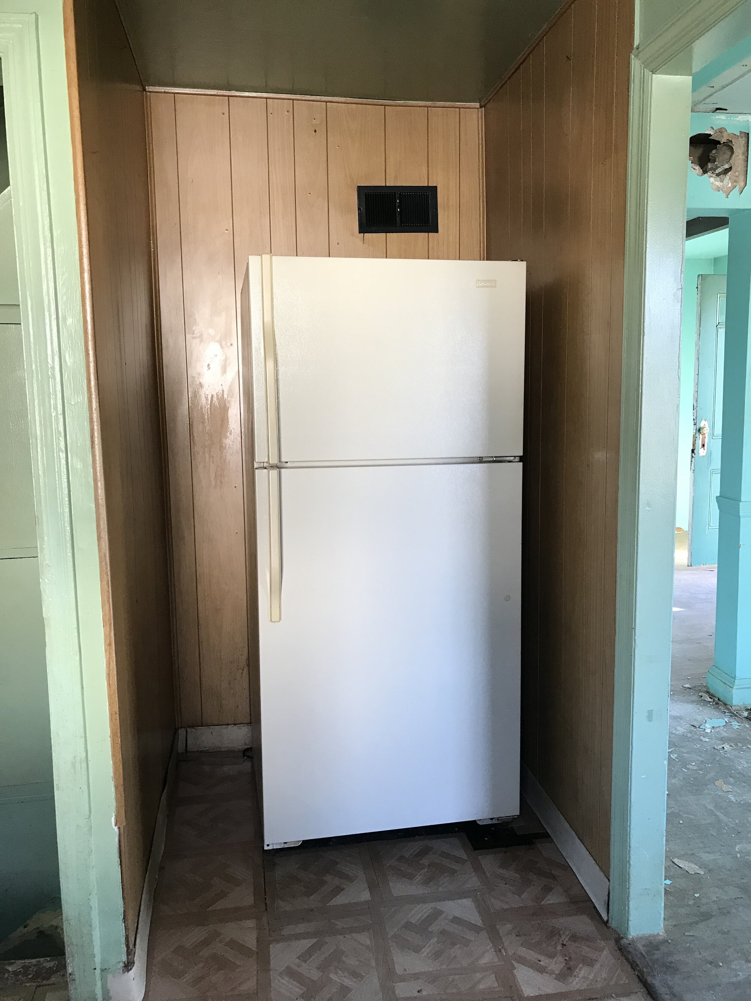
In renovating a kitchen there is an unwritten rule called “The Kitchen Work Triangle”. This means that the placement of the fridge, sink, and oven should form an invisible triangle. It creates a good flow and workable space. I came up with a few options for kitchen triangles but found this to be the best one.
The plan was to pick a smaller-sized fridge and smaller-sized oven to maximize storage and counter space. I choose IKEA cabinetry for their convenient designs for small spaces. This allowed me to create a cabinet for a pantry around our fridge and optimize storage for lower cabinets around the oven.
We added new sub-flooring and went with vinyl planks called “Scratchstone”. Up close they look like a blend of old wood and stone with scratches on it.
We also hired someone to redo the plumbing, gas lines, electrical, and add in HVAC.
We added a dishwasher and a disposal, luxuries I will never take for granted after living without them for many years.
Instead of upper cabinets, I chose open shelving to keep the space as open and airy as possible. The wood is rough cut from a milling company out in the country, sourced from an old factory in New York.
Knocking down the dining room wall was perhaps the biggest difference-maker.
And most recently, we added a door by the basement stairs, an important safety feature but still an unfinished project.
And ta da! This is what we have now!
After two years of living in this kitchen, I can honestly say, it is easy to keep organized and we have more than enough space for what we need.
But kitchen organization will be another blog post.








